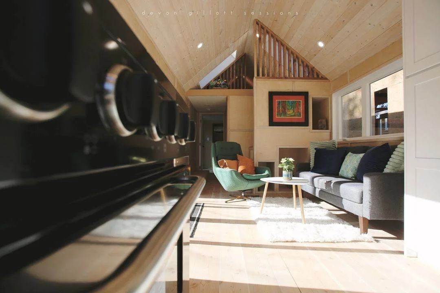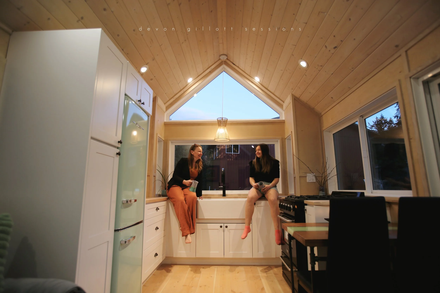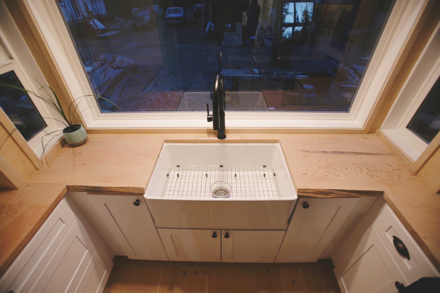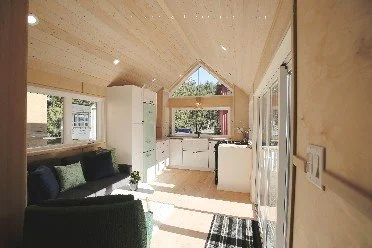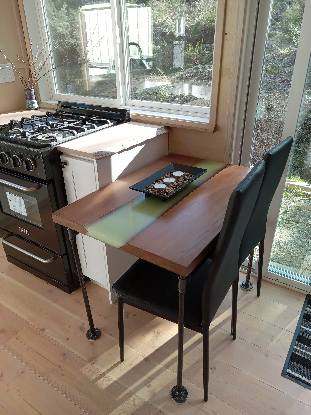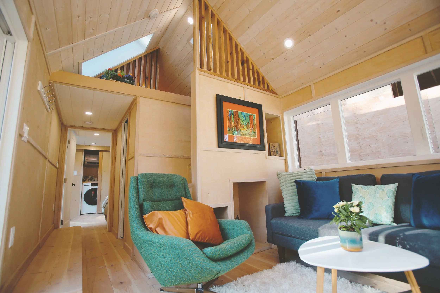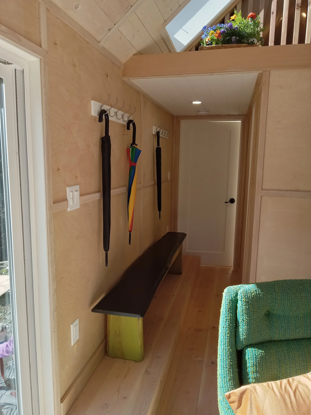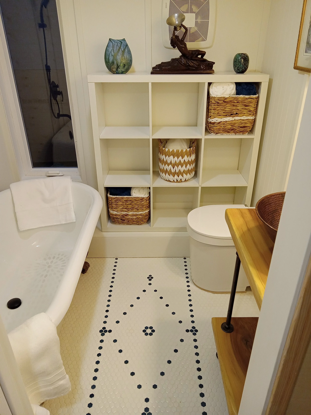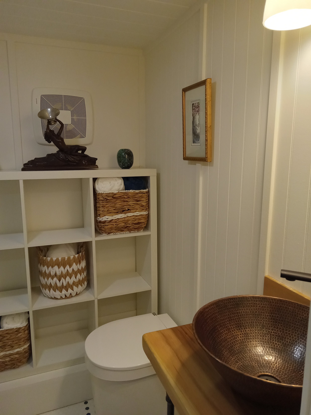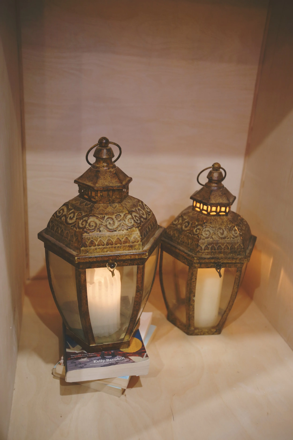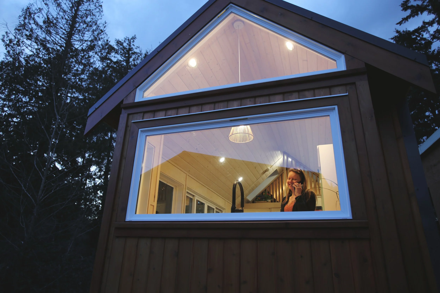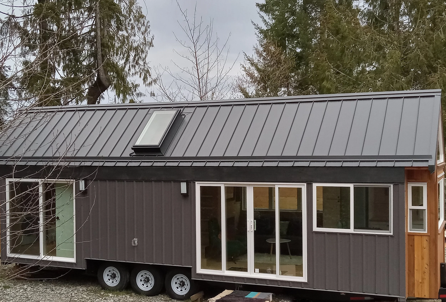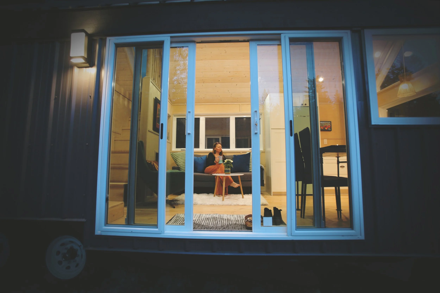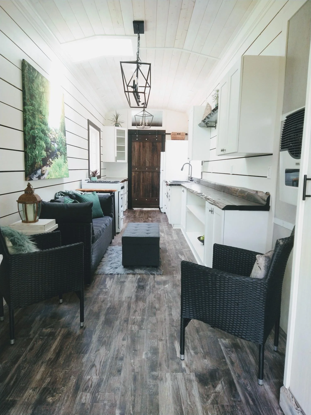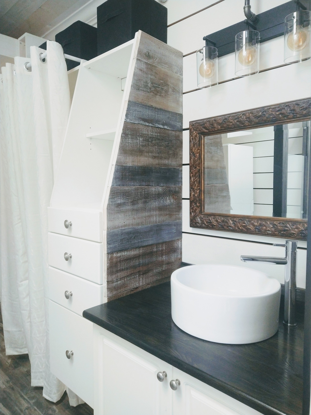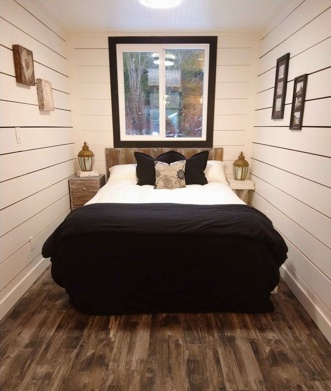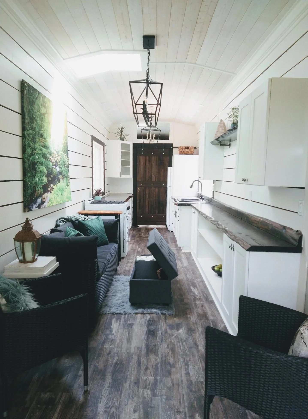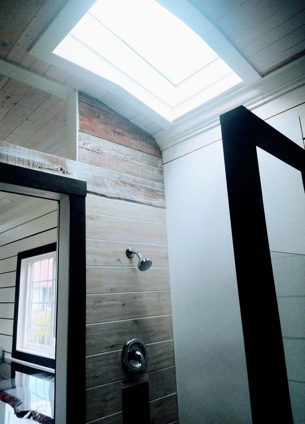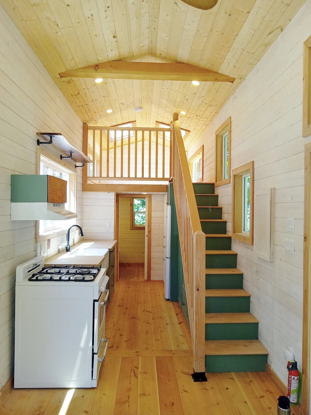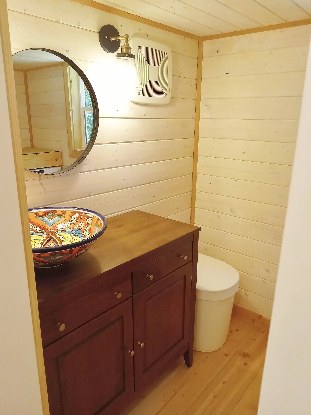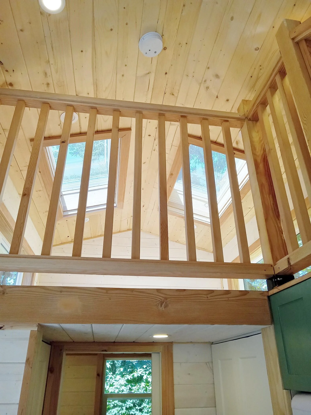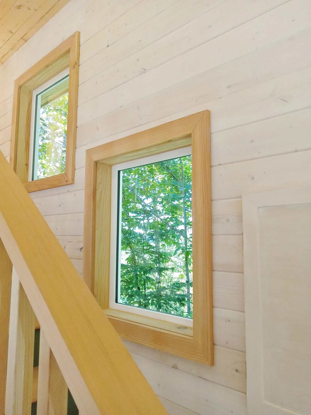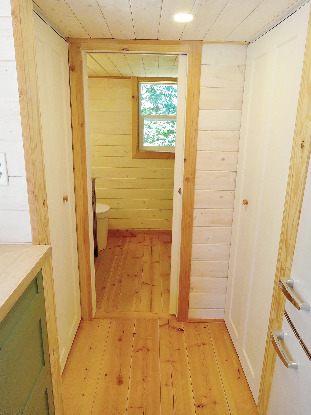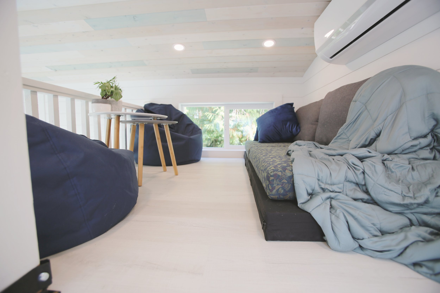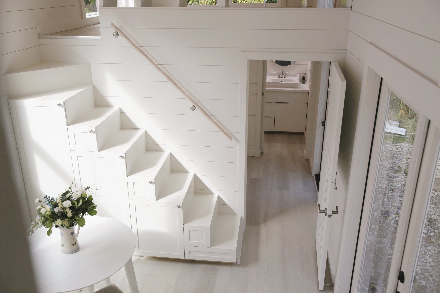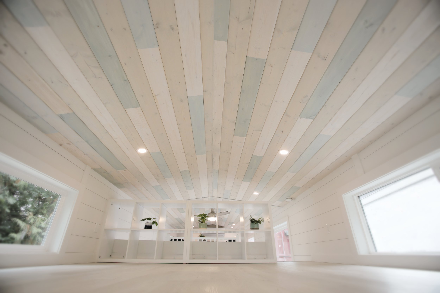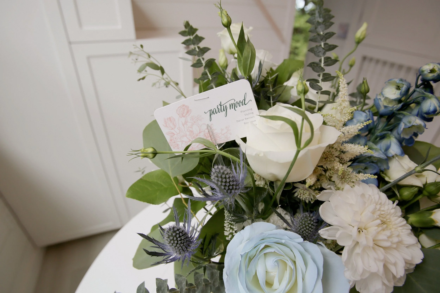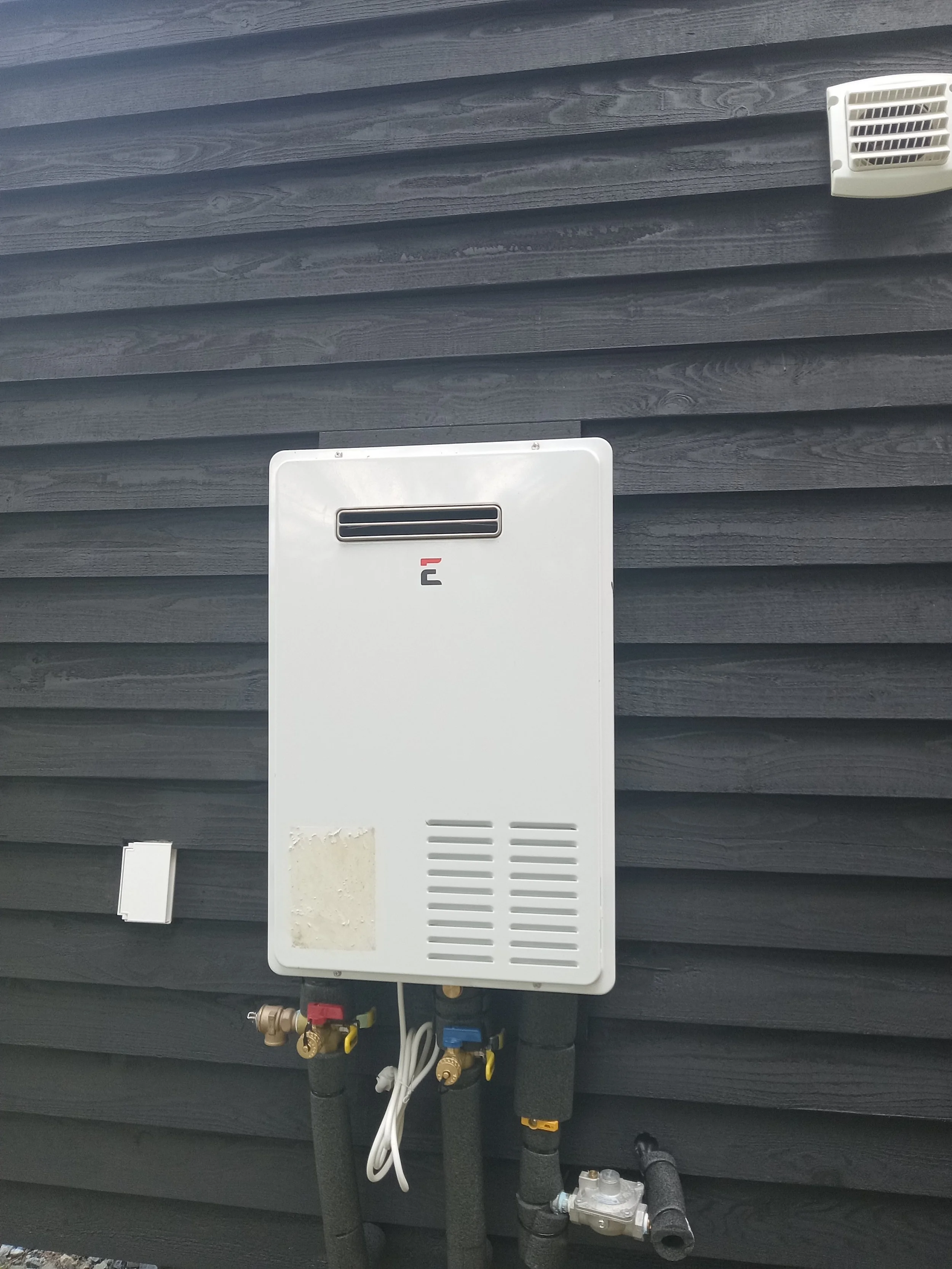
Take a Tour of our Designs
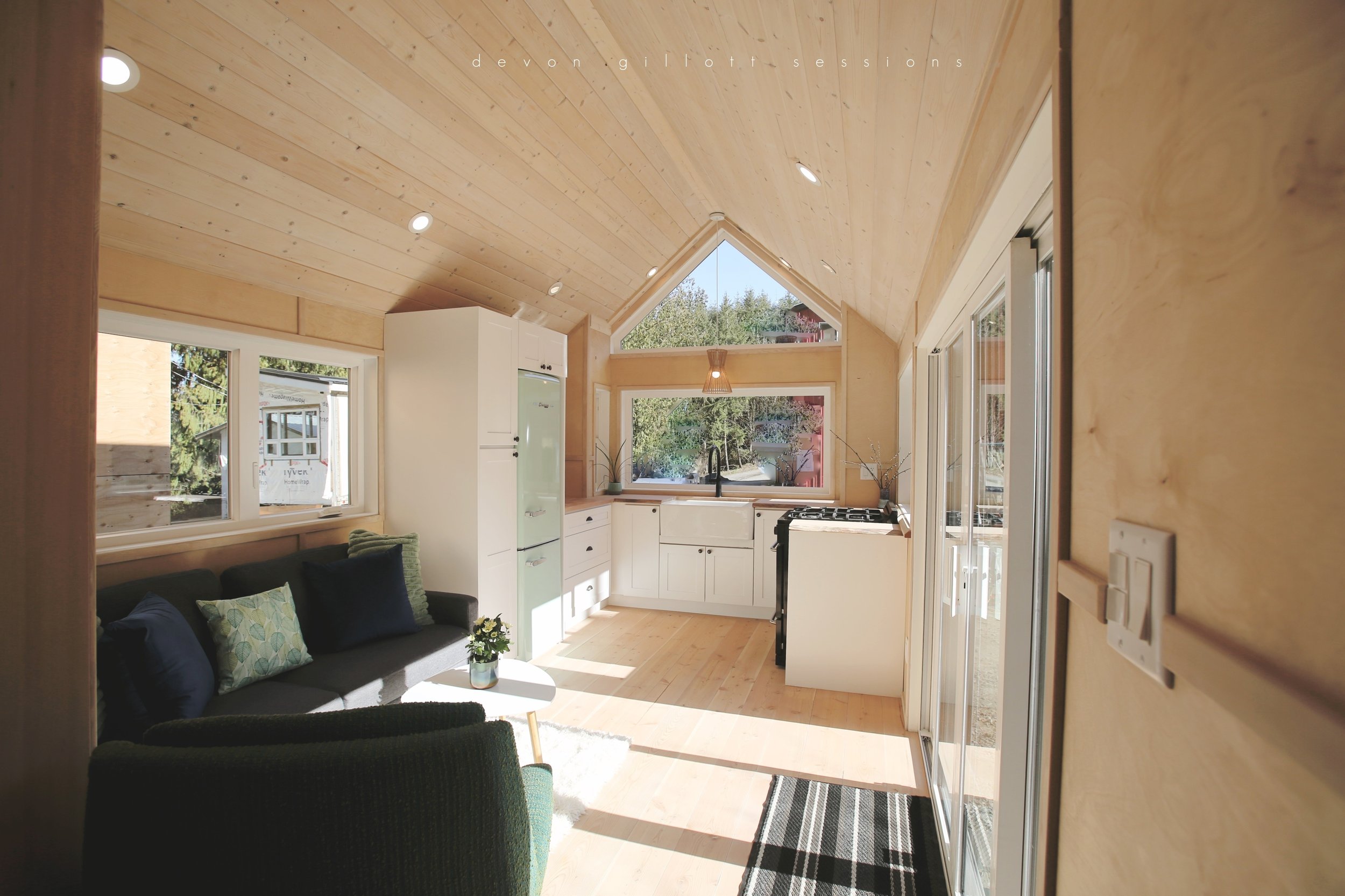
The Grand Gable
This home was inspired by the clients love for a home design she saw online and had so many of her own ideas. Together we came up with a unique design in order to meet all of the clients hopes and dreams. We call this the Grand Gable because it is the maximum slope we could accommodate, allowing for that fantastic peek, filled with windows, bringing in as much natural light as possible. This home was an absolute joy to create because it really was a puzzle to solve in order to get all the elements we set out to achieve. This home is 34’ long and 10’ feet wide and the layout feels absolutely luxurious and spacious. This design has one main floor bedroom, and a massive loft that feels like a warm cocoon that you never want to leave. We love that the client chose the warm natural walls, Douglas fir floors and counters to complete that cozy inviting feeling you get when your in this house. This house will stay warm with an 18,000btu split heat pump. It is on its way to being off grid, with a solar fridge and propane stove, and the possible addition of a wood stove. The metal roof and siding are complimented and warmed up by the cedar siding on the front and back. We are so thrilled about this model and look forward to doing similar models that can be customized for you.
Relax and soak in the sun from your spacious living room
This living room can fit an eight foot sofa and a comfy chair where you can sit and enjoy the view outside your sliding doors. The architecture and plant landing is also a feast for the eyes and can sooth the soul. While sitting and chilling you can access all your hobbies and treasures stored in the built in spacious cubes.
Get busy cooking in this bright, warm U shaped Kitchen
This kitchen is an inviting space, with its cedar wood countertops coated with a natural finish that compliments the soothing wheat tones throughout the house. The farmhouse sink is deep and accommodating yet elegantly fits right in. The client has a fun side and this comes through with her choice for a whimsical mint green retro fridge. The sparkly green river table is a great addition to the space adding a place to enjoy your meal or complete your work or hobbies in the evening. It has enough cabinets for storage and still keeps things minimal. A full size propane stove finishes things off nicely.
Relax and enjoy this full size cast iron claw foot tub
This bathroom features a 6’ tub with all the faucet options you could wish for. Hopefully, there is a the opportunity to gaze out the window at the sunset or the stars to calm your tense muscles. There is plenty of storage for all your cozy towels and essential toiletries. There is a Seperett, urine diverting, compost toilet sitting on a cool patterned hexagon tiled floor. The open concept cedar vanity is complemented by a gorgeous pitted copper vessel sink and black faucet. A round mirror is the perfect finish to your visit to this inner sanctuary.
Retire for the night in your main floor bedroom.
Star Gaze some more from your cushy double bed, looking out the double sliding doors. This main floor bedroom is ideal for anyone that prefers not to have climb stairs. This bedroom has a custom built storage closet with custom doors that look great open or closed. In this house we maximized the windows and tucked the heat pump and washer/dryer combo in the deep and spacious bedroom closet.
Enjoy the view from this second bedroom loft.
This loft has great architectural features from the vented skylights beaming light onto the cedar railing or the plant garden, this loft is a cozy satisfying space. Lying in bed you can enjoy the view right across the house and out the other peeked window. There is plenty of room up here for whatever size bed you need and a cozy nook for reading. Relax and enjoy or let the kiddos imaginations go wild and have a ball in the “tree fort”, or spy on the adults below.

The Industrial Chic Semi
This Industrial Chic Semi home was inspired by the idea of recycling and giving Semi Dry Van trailers an new life. These trailers are CSA approved Semi Dry Vans and they are built to last with a strong industrial metal frame and double axle trailer meant to hold up to 45,000 pounds. This home has a steel frame and the exterior walls are plywood sided with cedar board and batten, within the steal frame are 2 by 4 studs with R22 Rockwool insulation. The floors are metal joist with hardwood, metal, insulation, plywood and then vinyl flooring. This home is 48’ long and feels absolutely luxurious and open, with a large front foyer with a bench seat and storage closet. The living area is spacious with a long banquette, large galley kitchen and is separated from the bathroom with a large custom, 100 yr old restored barn door. The washroom area has a flush toilet, stackable washer and dryer, a custom one of a kind stand up shower. The bedroom is cozy and can fit a double bed and has an ample size wardrobe. This home is bright and feels very spacious with it’s two skylights and well placed windows.
This home sits higher off the ground then the average flat bed tiny home trailer and so it offers additional storage and higher vistas. We are thrilled about giving these trailers a second life as tiny homes. This one was customized for our client and yours can be too. There are so many ways to customize these units. Book your consultation today.
Get comfy and enjoy the view from your spacious living room
This living area can fit a six foot sofa and two chairs to enjoy the view outside your French doors or watch Television mounted on the wall above your 11’ banquette with plenty of storage for all your hobbies. With light streaming in from the skylight above.
Get busy cooking in this spacious, bright galley Kitchen
This kitchen features 17’ of gorgeous live edge epoxy countertops with tons of cabinets for storage. A large double sink, a full size propane fridge and stove and a bar seating area. It has a beautifully restored 100 yr old barn door leading to the bathroom.
Relax and enjoy this long galley bathroom
This bathroom features a 36” vanity surrounded by 100 yr old barn boards lovingly restored. It has space for a large wardrobe area, a flush toilet, a stackable washer and dryer and a custom shower. The shower is a mix of tile and glass and has a one of a kind epoxy shower pan that makes you feel like your at the beach and looking up at the sun through the skylight above.
Collapse into your main floor bedroom and read a good book.
This main floor bedroom can easily fit a queen size bed and is ideal for anyone that prefers not to have climb stairs. This space could easily have a French door added or more storage, an elevator bed, or a murphy bed. There are many options to make it your own.

The West Coast Cottage
This home was inspired by the beautiful, local Douglas fir and cedar trees here on Vancouver Island. We love using local wood in our homes, from the floor to the ceiling this home is west coast style. It is clad in cedar siding left natural so we can enjoy its patina. The trim, stairs, railings and hardwood floors are fir. Our floors come from Nova Flooring, a local business that specializes in only native species of wood. The design of this home evolved over time with the layout dreamed up our team wanting to flood the space with as much light as possible while also giving it that warm cottage feel with wood accents. The client wanted to feel at home and added Spanish influences, with colors and finishes. We love the Spanish tiles and that vibrant, colorful vessel sink. This house is perfect for a single person or a couple with two closets to enjoy and so much storage under the stairs.
This is a design we think our client will really enjoy and we would love to customize one for you. There are so many ways to we could customize this layout for you. Book your consultation today.
Get comfy and enjoy the view from your spacious living room
This living area can fit a six foot sofa and two chairs to enjoy the view outside your French doors or watch Television mounted on the wall above your 11’ banquette with plenty of storage for all your hobbies. With light streaming in from the skylight above.
Get busy cooking in this spacious, bright galley Kitchen
This kitchen features 17’ of gorgeous live edge epoxy countertops with tons of cabinets for storage. A large double sink, a full size propane fridge and stove and a bar seating area. It has a beautifully restored 100 yr old barn door leading to the bathroom.
Relax and enjoy this long galley bathroom
This bathroom features a 36” vanity surrounded by 100 yr old barn boards lovingly restored. It has space for a large wardrobe area, a flush toilet, a stackable washer and dryer and a custom shower. The shower is a mix of tile and glass and has a one of a kind epoxy shower pan that makes you feel like your at the beach and looking up at the sun through the skylight above.
Collapse into your main floor bedroom and read a good book.
This main floor bedroom can easily fit a doule bed and is ideal for anyone that prefers not to have climb stairs. This space could easily have a French door added or more storage, an elevator bed, or a murphy bed. There are many options to make it your own.
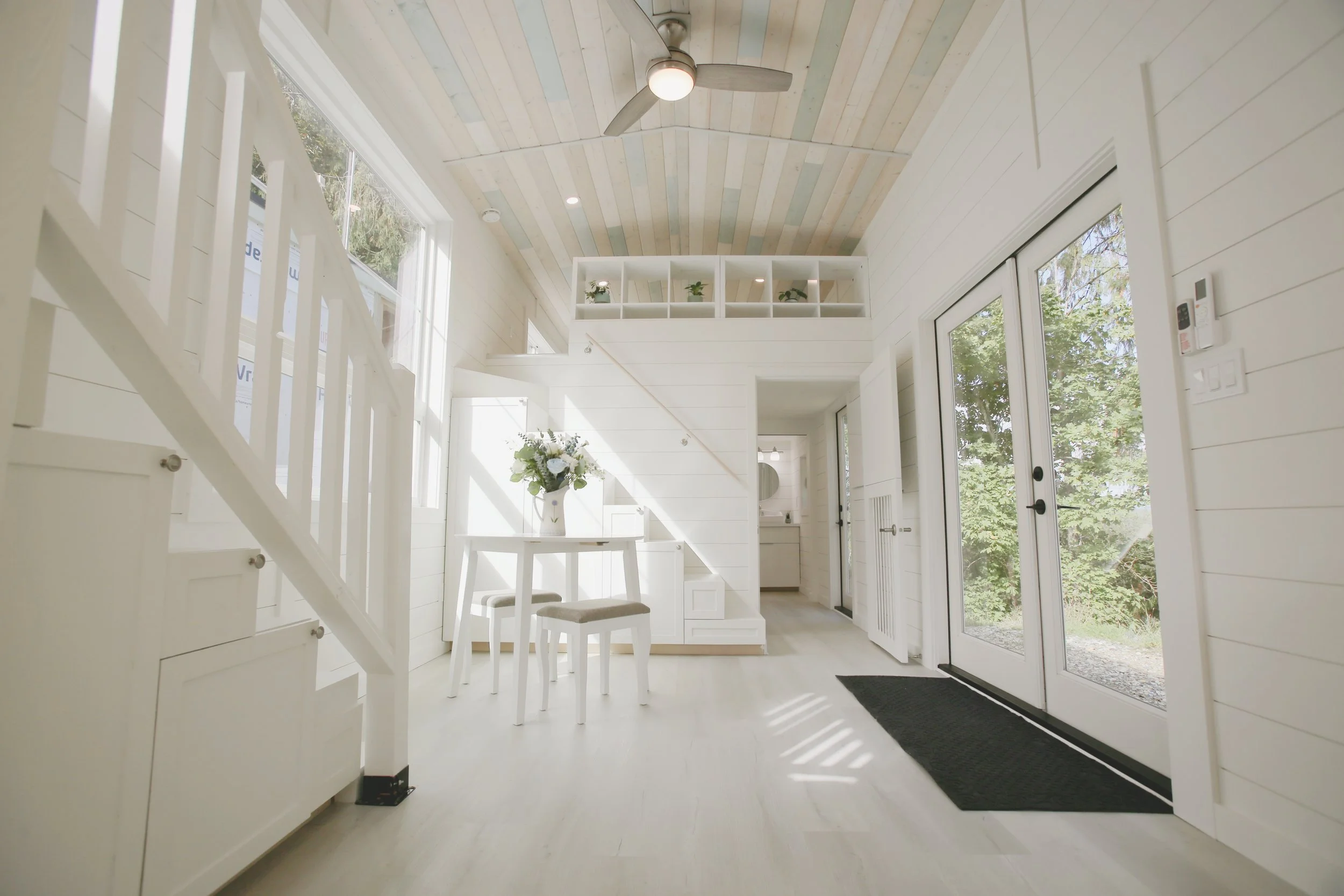
The Elegant Victorian
This home was inspired by the clients love of Victorian elegance. She wanted a Modern home with Victorian touches that feel timeless and comforting. The ceiling is one of a kind, especially because it was not done like it would have been in Victorian homes. One old weathered board at a time. Although, we are happy we were able to make it look that way. We loved finding a glass tile for the kitchen backsplash that had the same jewel tones and design as the ceiling. This kitchen is complete with the must have sparkle of the glass upper cabinets and a farmhouse sink, not to mention the glossy Formica laminate countertops. This home feels pretty Grand even though it is only 34’ by 10.6’ wide. It boasts two lofts and a laundry/mud room with a separate door and a fun Dutch style door to keep furry friends contained if need be. This home is flooded with light, with every window size maximized and well placed. The client wanted the outside to feel Victorian as well and we went with black stained Cedar siding with an Electric Blue jean wash that makes it feel like its been around a while and will be enjoyed well into the future. We love this layout, it feels spacious and livable and we look forward to designing more custom models inspired by this design. This home was Noah Certified, and in order to meet their safety codes we added a railing on the stairway pictured here. You can view the railing in a picture below.
Get busy cooking in this, bright elegant Kitchen and dinning area
This kitchen has that sparkly modern Victorian feel with its charming windows, glass cabinetry, backsplash and farmhouse sink. This kitchen/dinning area not only sparkles but is functional as well. There is an abundance of cabinetry and storage under both stairways and under this large L shaped counter. The spacious design also allows many options for refrigerator and table placement. This is illustrated in several pictures below. This kitchen is wired for a cooktop to be installed later.
Relax and enjoy the view from the 5’ luxury shower
This bathroom features a 34” vanity with a Victorian style sink and Formica countertops. It has a beautiful barn door and two well placed windows so it has plenty of natural light. We were able to fit in a full size shower with white subway tile to add to the sparkle of this house. It has a Separett composting toilet. syer and a custom shower.
Climb into your loft bedroom and enjoy the view.
This loft bedroom is massive and bright can easily fit a king size bed with room to spare. It has cubbies for all your storage needs. It has three large egress windows and a wonderful view of that beautiful jewel tone ceiling. It is complete with a faded oak finished vinyl laminate flooring that runs throughout the house.

